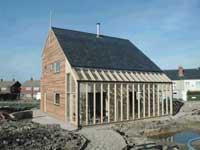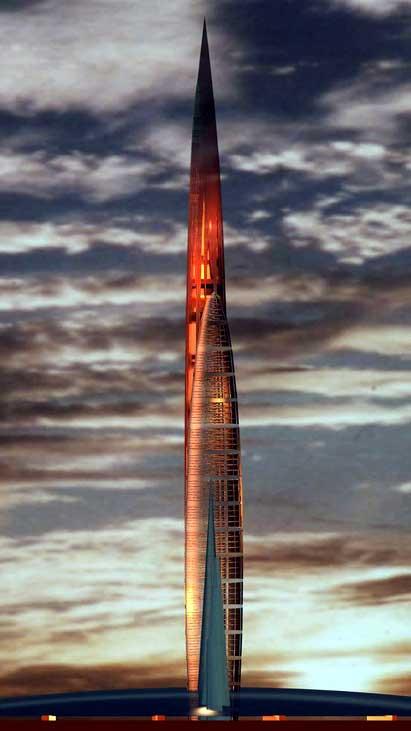From the hamlet to the bioclimatic city
2004/07/19 Atxotegi Alegria, Uhaina - Elhuyar Zientziaren Komunikazioa
Introduction to the classical city
When we speak of the classical city, we speak of the Greek and Roman city. The Greeks are the most developed in classical antiquity. This type of city had an orthogonal plane: the more regular it was, the more orderly it was. In addition, the population of the time had numerous buildings and public spaces, many of which remain in the current cities. The Greek house was organized by a central courtyard.
The Roman city is a direct heir to the Greek, but with certain differences. Despite being a quadrangular plane, not all the streets were equal. In fact, the two streets were larger and wider than the other, the two main streets. Both routes crossed the city from one side to the other, from north to south and from east to west. On the other hand, the Romans tried to turn the urban center into a pleasant and attractive space for life, organizing basic infrastructures, building public spaces for authorities, worship and entertainment. The house also became more comfortable than that of the Greeks, since it took water to their patios building wells or pools.
The medieval city
The medieval cities can be divided into two: on the one hand the Islamic city and on the other the Christian one. The Islamic city was formed by an internal and hierarchical society, with very few community relations. In these cities, therefore, there were no squares, public buildings or leisure spaces. The streets, besides being narrow, were irregular and the space was not so planned. Functional segregation of space was very marked in Islamic cities. The Islamic citizens did not live in the street, they met with the house.
His house had an interior garden patio, divided into two spaces: Public space called Slamlik (where visitors attended) and its private space, where the family ate, slept and rested.
The medieval Christian city was completely different. It was mainly highlighted by geometric regularity and the tendency to adapt to each topography. The hamlet was a poor space and the street was a space of coexistence. They had quite a few public spaces. Among them are the town hall and the cathedral. In addition, the market had great importance. It was located in open spaces and often covered, constituting a good meeting place between the population.
With the modernity...
XIX. In the eighteenth century the concept of society, economy and city changed radically. The new city was based on two main ideas: around the urban core consumers gathered at the point of sale and at the concentration of work centers.
The example of the city of that century is Paris, among other things thanks to the reforms that Mr.Haussmann has made to the city. The city center was an area in which money was moving to do business. In the environment of the urban core, all the other functions were developed, from the administration to the homes.
With the passage of the years, the urban center remained small and the cities were expanded with an interior reform. They offered special neighborhoods to the bourgeoisie and service stations. On the other hand, they extended the main itinerary of the city and directed it to the train station, the main economic and social engine of the city of the time.
As a result of these transformations, the soil of the urban core increased significantly and marginal areas emerged.
Giant cities Giant cities
XX. The organization of the cities of the nineteenth century has not changed too much. Regarding those of the century. The urban areas of many cities are emptying and the inhabitants go to the residential neighborhoods. In fact, in recent years, this type of neighborhood that is built outside the city has been enormously intensified. Some are formed by large buildings and others by smaller dwellings. In these neighborhoods there are quite a few green areas and people go in search of tranquility.
These residential neighborhoods that are built outside the city can be very varied. Some neighborhoods are formed by luxury homes and others are simpler, where the working class lives.
These neighborhoods are surrounded by other poorer neighborhoods, which are those that normally determine the big city. They usually include shops, schools, parks and all necessary infrastructures. In short, although they are neighborhoods of a large city, they form small towns. However, these neighborhoods have to go to the city center often for administrative matters and many others.
From the hamlet to the bioclimatic city
What is the city or bioclimatic architecture? It is an architecture adapted to the environment that tries to cause the least damage possible to nature, especially reducing energy consumption. To do this you have to use different methods: make the house in the window, use certain materials, etc.
The promoters of this type of architecture defend the need to adapt bioclimatic dwellings to the morphology of the terrain. In addition, they try to maintain the local vegetation. It is also necessary to properly take advantage of the space and the sun of the house: most windows should be facing south, the walls and the floor should have a high thermal inertia and the north should be the one that less rooms are built (preferably garage, food deposit...)
Healthier and biocompatible materials
If you are thinking about buying a house or want to build it, here are some of the main features of bioclimatic architecture.
People aware of these issues recommend the use of biocompatible materials that facilitate moisture exchanges between the atmosphere and housing. It is said that the house must breathe, for this purpose the materials must have the least worked and modified raw materials possible.
The large diameter sewerage pathways can be ceramic and rubber gaskets. Those of small diameter will avoid chlorinated plastics. Transport with these materials is more stable, flexible, durable and silent.
By immersing themselves in the world of paints and isolates they avoid closed pores and plastified ones. It is recommended that the paints be silicate, water, flaxseed oil or natural waxes, among others.
The structure of the house is composed of natural cement or hydraulic lime. In addition, the purchase of an old house in the old town of the urban center also has its small tricks in bioclimatic architecture. For example, through the courtyards of lights we could drive natural lighting to heat the entire building.
But taking into account all these materials and characteristics, is not a floor of sustainable bioclimatic architecture more expensive than another? People who are working on it say they are between 5 and 10% more expensive in the construction of this new type of housing, mainly due to the highest quality of the materials. However, in the long term, because these houses are better isolated, they supposedly save 80% on the consumption of heating and the maintenance of the cold.
The physical and aesthetic structure of cities and homes has been evolving dramatically over the years. Growth and transformation has been very important in a short time and we are currently trying to remove or replace elements that are harmful to us. In addition, we could say that the main reason to continue growing cities is work, but how long will the tendency to concentrate on giant cities remain? In short, small villages are being created from the cities, and many companies have moved away from the urban nuclei. We may return to the village structure...
Haussmann, a man who changed his image to ParisIn 1853 Napoleon III appointed Mr. Haussmann. It was the man who made the city more comfortable, both for its inhabitants and for its vehicles. He became king of urbanism and made the French capital a benchmark for Europe and the United States. In addition to creating boulevards in Paris, it expanded the existing routes. In addition, in addition to building a new axis from east to west, it increased sidewalks to facilitate pedestrian and rolling circulation and added nine bridges to the River Seine. In addition to the new buildings (Les Halles market, train stations, new theatres), Haussmann considered it necessary to walk areas (Vincennes and Boulogne forests) and gardens (Montsouris park). The streets were illuminated with columns, public banks were installed and began to bloom in the main squares and routes. These houses, for their part, have never had problems of evacuation, since it multiplied by four the number of sewers. But the transformation and modernization of the city also had negative consequences. It improved many things to the people of high social level, but the humble workers had to leave the borders of Paris, the city walls, to make the city too expensive. However, the number of inhabitants within the city was not reduced, as Mr.Haussmann added the city to the then towns of Auteuil, Passy, Grenelle and Montmartre. ... |
Sustainable housing in progressIn the municipality of Bernuy de Porreros, in the province of Segovia, the City Council has donated land to a construction company to carry out an ecological urbanization. This project, endowed with 36 million euros, has had the support of the Spanish Department of Environment. All floors and houses will have walls called torbem. These walls collect the solar energy throughout the day and leave at night; in addition, during the summer, hot water is obtained through thermal panels; photovoltaic cells will produce between 2 and 5 kilowatts of electric energy. The builders have made a strong bet on the water consumption system. It has tried to make the most of all types of water. The water used in the shower and in the cleaning of the containers will be reused for deposits of the toilets. A specific network has also been structured to collect rainwater in the out-of-house pipes, and then irrigate the gardens and green areas. In any housing, so that the winter is not too hard, heating is needed. This bioclimatic urbanization will cover this need with natural gas and will have a common boiler for all households. Finally, in the interior of the urbanization, no vehicles or motor vehicles can be used. |
Published in section D2 of Deia.

Gai honi buruzko eduki gehiago
Elhuyarrek garatutako teknologia






