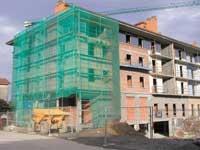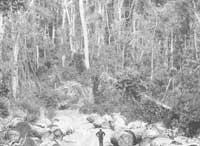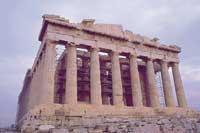Other construction techniques
2002/11/01 Imaz Amiano, Eneko - Elhuyar Zientziaren Komunikazioa Iturria: Elhuyar aldizkaria
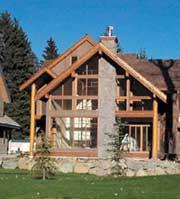
In general, if the materials are suitable, durable and solid buildings are built, but it is a relatively slow form of construction that requires breaking the constructed for some of the works (for example, wall construction and subsequent drilling for pipes and laying).
In this type of construction concrete is used in situ or in truck for the realization of plates of structures and floors and roofs of the building. The interior walls are brick and the exterior brick or concrete block. Then they scratch and paint these walls. But we have explained all this in more detail in the previous article.
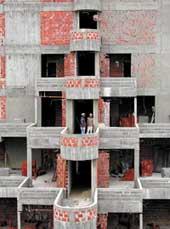
Here we will take another path. In fact, the exterior walls can be covered with tiles or plates of wood, steel, iron, glass or concrete. And this brings us closer to the world of the already manufactured components, the dry work. In addition to these outer covers, already manufactured components or structures can be used. There are buildings built with beams, pillars and large plates transported in trucks.
Prefabricated buildings
In our environment industrial pavilions are mostly built, but you can also build houses, both single-family, duplex, townhouses, and different floors. In the Basque Country, most of the houses built with beams, pillars and prefabricated concrete walls are single-family. Among the advantages of this technique is the greater speed and reduction of the work surface, although in many cases it is necessary to adapt to the measures of companies that manufacture prefabricated concrete components.
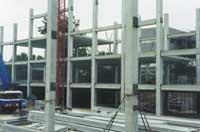
In buildings of several floors, the columns are usually of a plant, with perforations and unevenness made for the placement of the beams, as well as concrete plates that will constitute the wall of the columns. On many occasions, the sections of these gluing areas are covered or closed with concrete on site to prevent heat loss.
However, as mentioned above, this technique usually consists mainly of industrial pavilions or other constructions such as bridges.
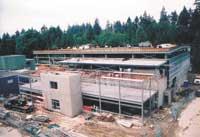
On the other hand, there is a prefabricated material increasingly used in traditional construction, plasterboard or pladur. It is mainly used to cover the interior walls and ceilings of buildings and to realize the walls. They are plaster-shaped plates, made in the base with cardboard fiber and plaster, with more components. They are inserted into a steel structure or attached to the normal wall. When used for the construction of the same wall, two layers are placed, attached to the profile or steel structure, leaving a gap between both layers (the gap introduces insulation material to increase efficiency). Due to their high density, they are very suitable for good noise and moisture insulation.
Rationalized constructions
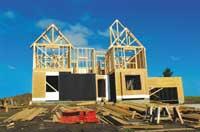
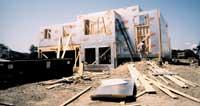
Although in Europe the so-called wet work or traditional construction is mainly used (as much is used the way of building with certain prefabricated components), if we focus around the world, the houses with wooden structure are the most performed, those that are called rationalized systems. There are many models and degrees of complexity, but perhaps the best known are American households.
On the concrete base a wooden structure is made that is covered with exterior and interior plates. The plates can be of various materials, but the usual thing is that they are of wood from the outside and of wood or plaster from the inside. Thermal insulation, water-repellent and anti-steam water are available between the exterior and interior plates. In recent years a variant of these buildings with steel structure is also emerging. Both can be covered outwardly with stone or brick walls. These are light buildings and quick construction, which are preserved for quite some time.

Gai honi buruzko eduki gehiago
Elhuyarrek garatutako teknologia




